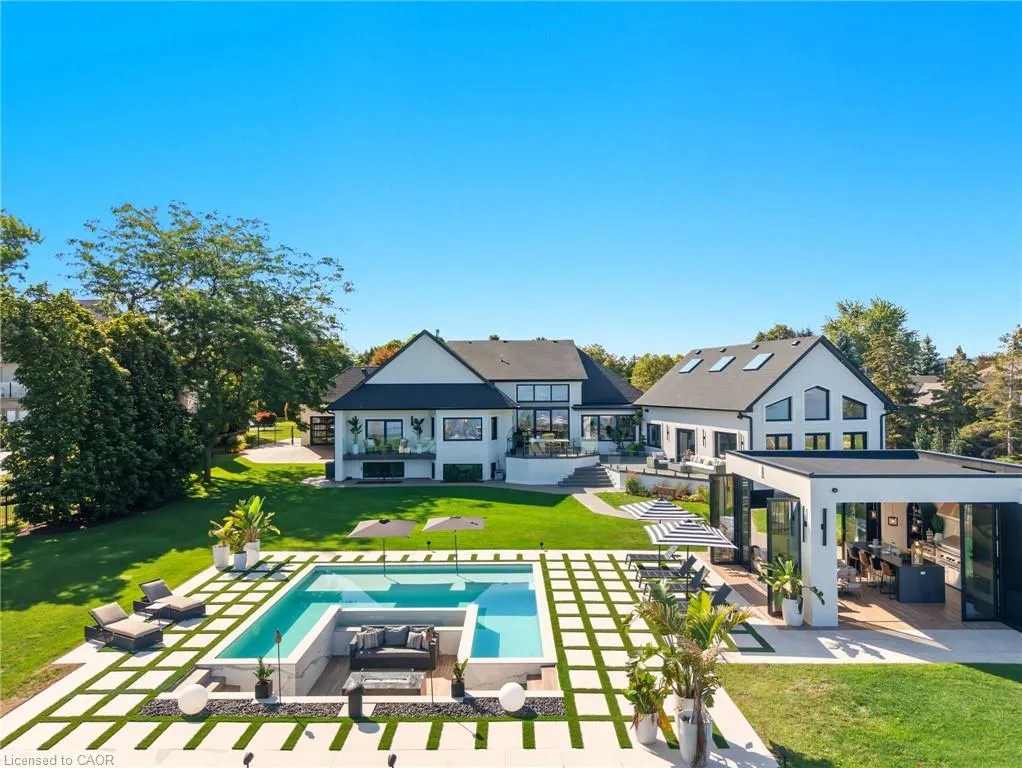Property Type
House, Bungalow Raised
Parking
3 garage, Private Drive Triple+ Wide 13 parking
MLS #
40764815
Size
4880 sqft
Basement
Full,Finished,Sump Pump
Listed on
2025-09-11
Lot size
-
Tax
$26,000 /yr
Days on Market
17
Year Built
1988
Maintenance Fee
-



















































